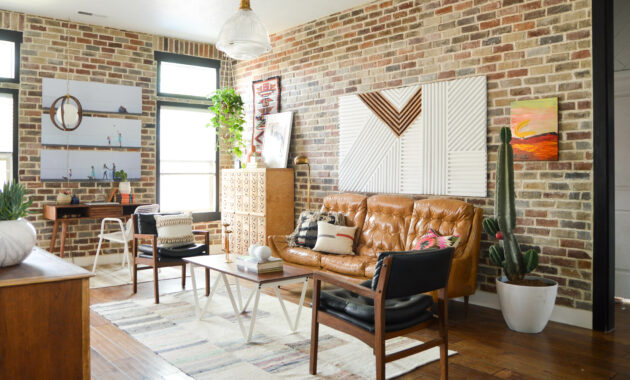Converting a loft into another living space makes sense, particularly if your other options are to move or to add on or renovate another part of the house. The problem is that not every loft is made to be lived in! Identifying when a loft can be easily converted and what kind of conversions you can pursue will make your design considerations much easier. If you’re looking into loft conversions Essex, you can find some suggestions on knowing whether your loft is suitable for conversion.
Loft dimensions
Generally speaking, unless this area is only to be used and accessed by children, you want the height from the floor to the ceiling to be at least 2.2 meters, though 2.4 gives a bit more leeway and allows different lighting or ventilation attributes, including ceiling fans. Further, the steepness of your roof will help to determine how much space is available beneath. Roofs steeper than 30 degrees offer more room for accessibility within the loft space, while steeper rooms limit the space mostly to storage (unless you’re just trying to crawl around wherever you go!).
Loft structure
A cut roof that uses rafters and joists to span the home’s width and length in order to support the roof decking and sheathing offers a bit more space than if a trussed roof is present that uses trusses to provide support to the roof. Depending on the dimensions of the loft, you can potentially work around the trusses, but it will more likely than not require variations in order to stabilize the roof.
Usability
For many people, including a bathroom or even a kitchen makes a loft space that much more functional and accommodating. That being noted, you need to evaluate whether plumbing lines can be extended into the loft space in order to make a bathroom functional. Similarly, if the space is already used to store a water heater or furnace, then you need to move these devices to other areas of the house.
Structural components
At a minimum, you will need to be able to insulate the walls and roof to make the room livable (since no one wants to experience the extremes of an attic). Likewise, you will also need to either extend electrical wiring or rewire the space to make it able to accommodate another living space as well as meet all building codes. Lastly, including windows or even skylights will help to reduce energy usage while also making the space feel more welcoming; given that all skylights and even windows will be extending into or through the roof, you will need to evaluate what kind of impacts this will have on overall roofing design.
Once you’ve taken all of these considerations into account, it’s worthwhile to evaluate what permits will be needed, what costs will be involved and how long it will take to complete the work in a quality manner. All of these considerations are important in evaluating whether your loft is a likely candidate for conversion. If you’re thinking about converting your loft or ready to make your loft into another livable space, consult the loft conversion specialists in Essex to make your loft your next dream space.
